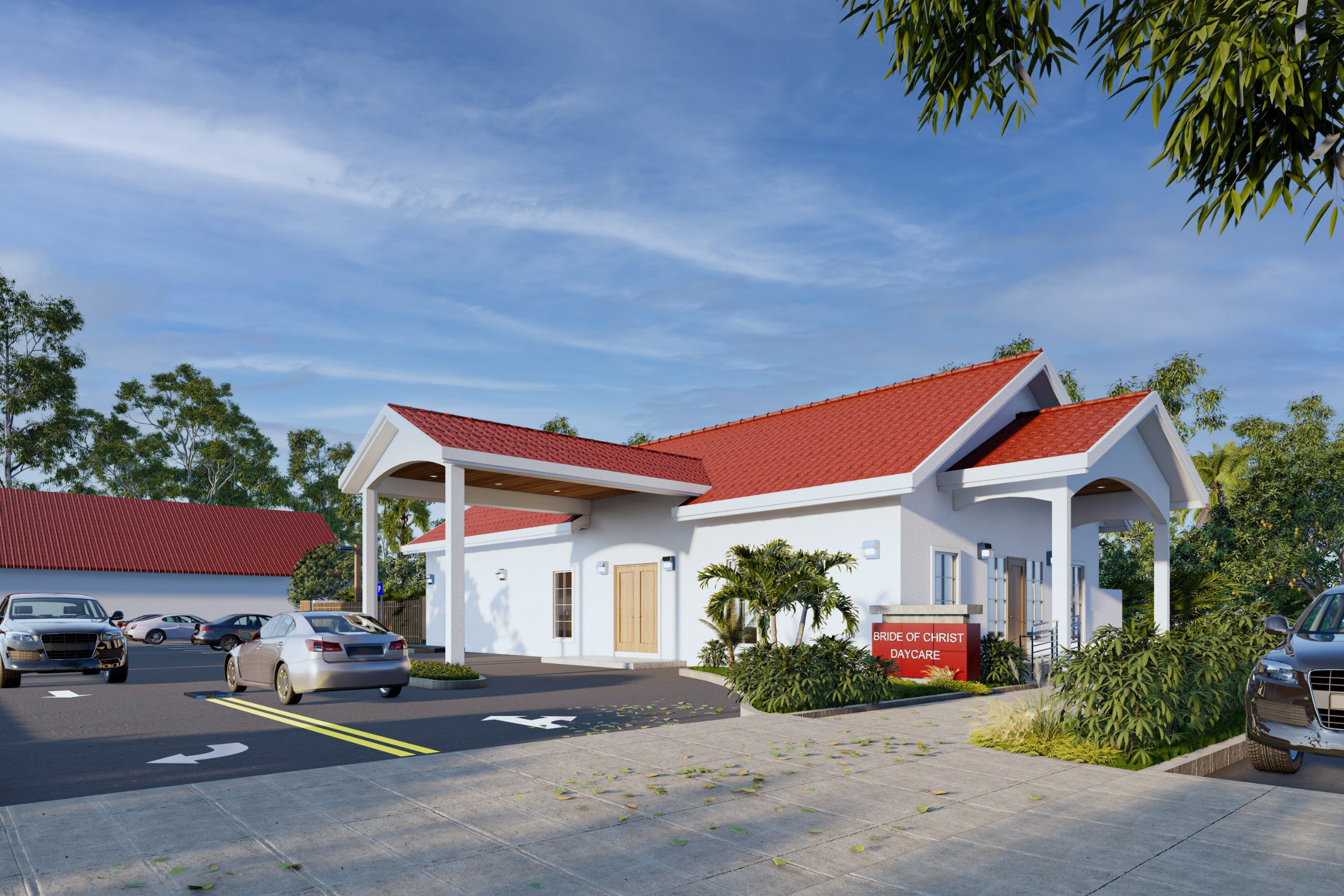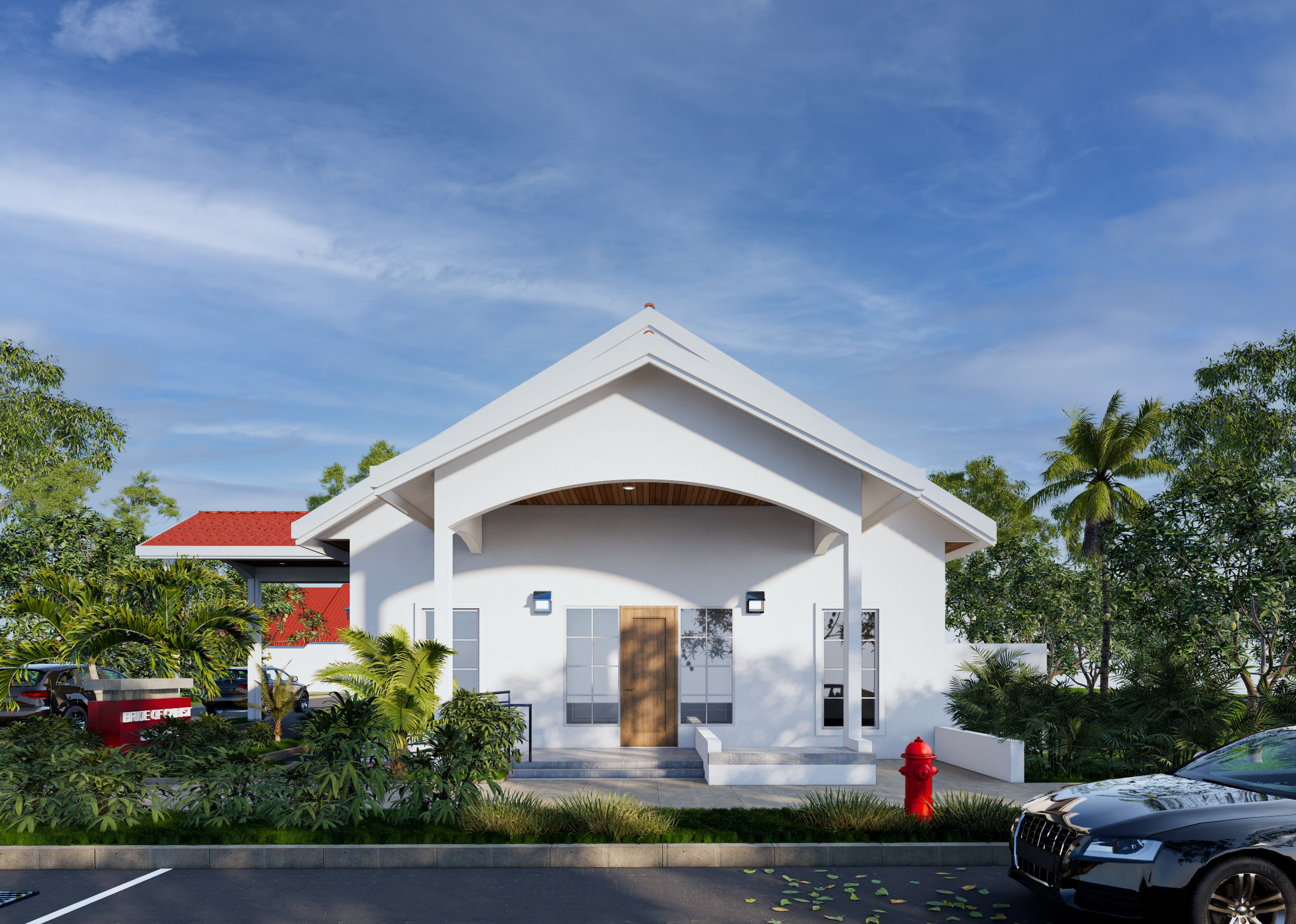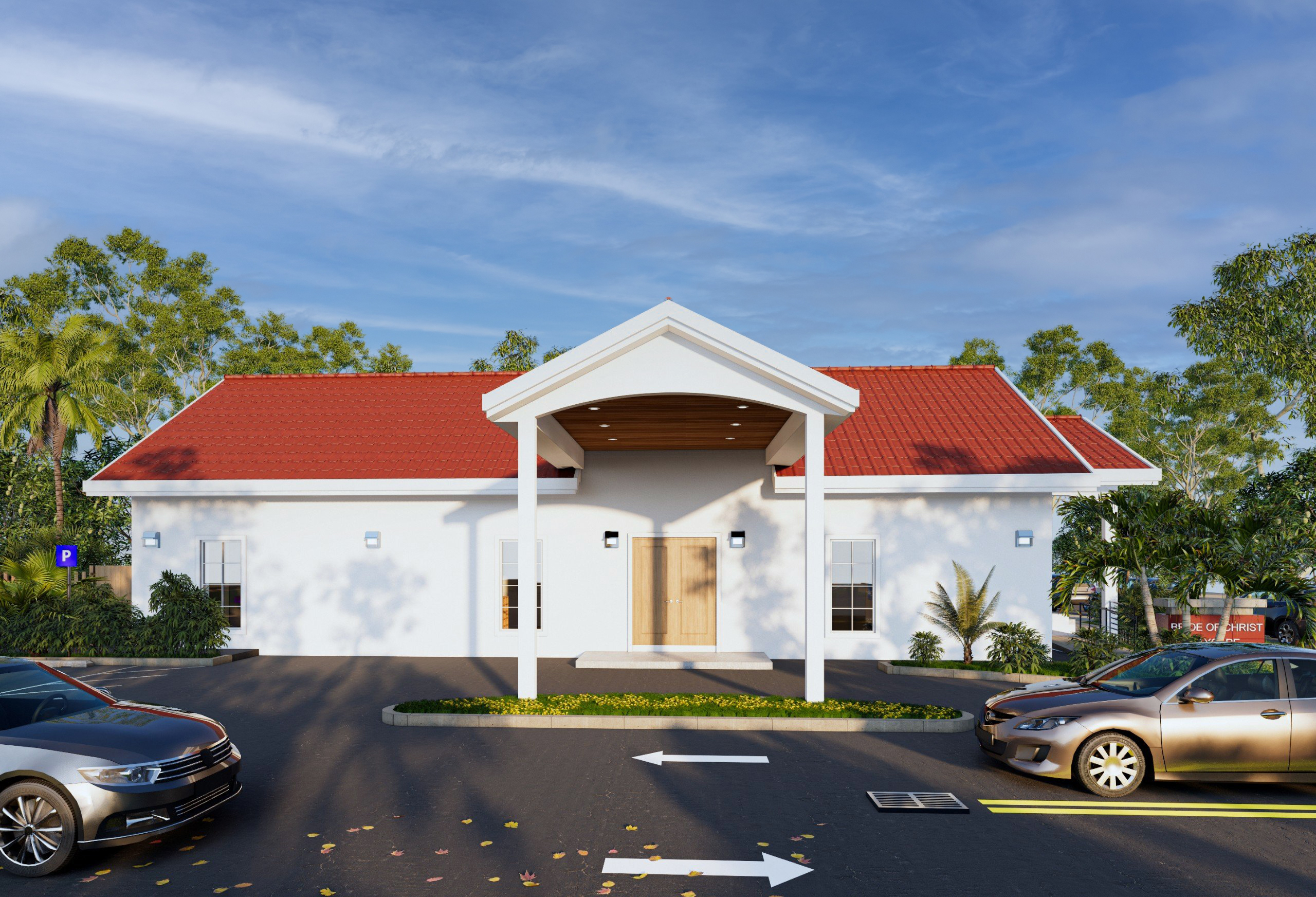Project Description: The project focuses on designing and developing a contemporary residential space that combines functionality, aesthetics, and sustainability. The main objective is to create a living environment that meets the client's needs and preferences while harmoniously integrating with its surroundings and promoting a comfortable and sustainable lifestyle.
Project Objectives:
Requirements Analysis: Understand the specific needs of the client, including living space, desired features, and functional requirements.
Conceptual Design: Develop an architectural concept that reflects the client’s vision and considers factors such as location, climate, topography, and local regulations.
Spatial Planning: Define the internal layout of the residence, optimizing space usage and ensuring fluidity between functional areas.
Technology Integration: Incorporate innovative technological solutions to enhance energy efficiency, comfort, and security of the home.
Sustainability: Integrate sustainable practices and materials to reduce environmental impact and promote an eco-friendly lifestyle.
Aesthetics and Interior Design: Create an attractive and welcoming interior environment, combining contemporary design elements with the client’s personality and preferences.
Exterior Planning: Design functional and aesthetically pleasing outdoor spaces, including garden areas, terraces, and vehicular access.
Documentation and Budgeting: Develop detailed plans, specifications, and budgets to guide the construction of the project and ensure financial viability.
Expected Benefits:
A modern and functional home that meets the needs and expectations of the client.
Reduction of environmental impact through sustainable practices and materials.
Improvement of well-being and quality of life for residents through user-centered design.
Increase in property value through innovative and attractive architectural design.



